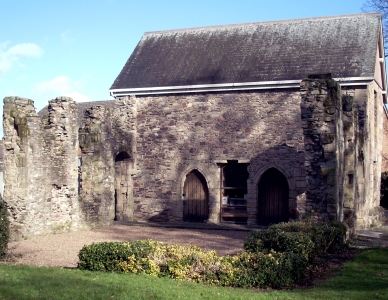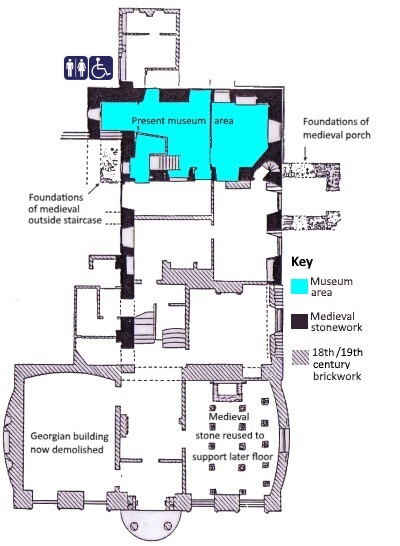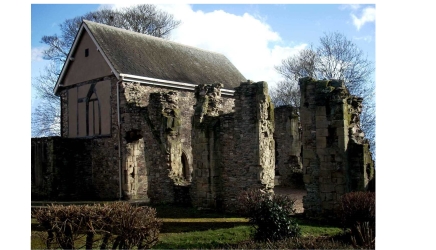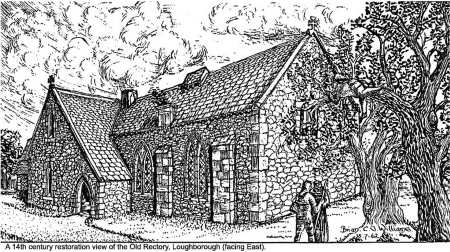
The picture to the left is the 'Old Rectory' in Rectory Place, as it appears today. Most of the building was demolished in the 1960s. What is left is largely from the original 14th century house.
Rectory Layout: Changes to the building over the years

The Old Rectory Museum occupies only part of the original building.
To the right is a groundfoor plan of the rectory as it was in the first half of the 20th century. The area occupied by the modern museum is shown in blue. Areas of stonework from the original 14th century building that are still standing today are shown in black.
The rest of the structure, which consisted largely of 18th and 19th century brickwork, was demolished after a fire.

The photograph above, on the left, shows the front of the building before demolition. In particular, you can see the semicircular portico supported by two pillars as it appears at the bottom of the plan, above right.
Below are two more images of the Old Rectory. The one on the left is a photograph of the rectory as it is today and the one on the right is a drawing of how the building might have appeared in the 14th century, based on archaeological evidence at the site and evidence from similar buildings elsewhere.
The facing wall of the building, shown in the drawing with two large windows between butresses, is the same ruined wall shown in the photograph on the left. The substantial part of the surviving building is a continuation of the structure that starts on the left of the drawing and continues unseen behind the building as depicted.


Click on either of the pictures, left and above, to add an outline of the historic structure to the photograph of the remaining building.
